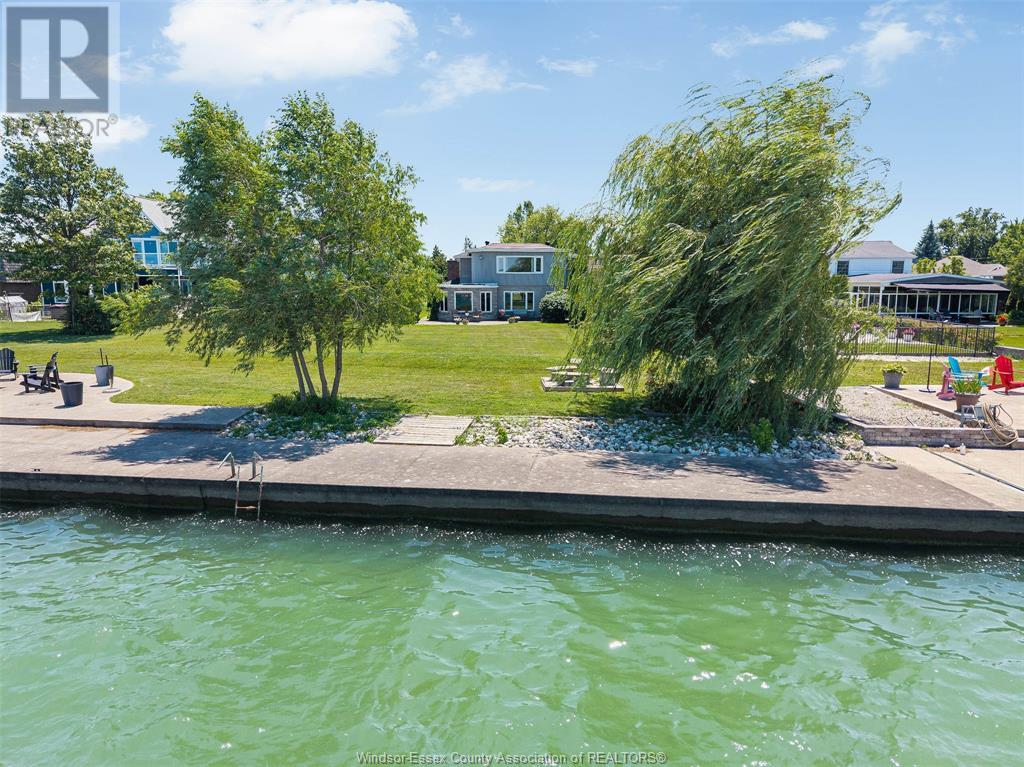Terms and Conditions Canada Real Estate Association REALTOR®, REALTORS®, and the REALTOR® logo are certification marks that are owned by REALTOR® Canada Inc. and licensed exclusively to The Canadian Real Estate Association (CREA). These certification marks identify real estate professionals who are members of CREA and who must abide by CREA’s ByLaws, Rules, and the REALTOR® Code. The MLS® trademark and the MLS® logo are owned by CREA and identify the quality of services provided by real estate professionals who are members of CREA The information contained on this site is based in whole or in part on information that is provided by members of The Canadian Real Estate Association, who are responsible for its accuracy. CREA reproduces and distributes this information as a service for its members and assumes no responsibility for its accuracy This website is operated by a brokerage or salesperson who is a member of The Canadian Real Estate Association The listing content on this website is protected by copyright and other laws, and is intended solely for the private, non commercial use by individuals. Any other reproduction, distribution or use of the content, in whole or in part, is specifically forbidden. The prohibited uses include commercial use, “screen scraping”, “database scraping”, and any other activity intended to collect,store,reorganize or manipulate data on the pages produced by or displayed on this website11830 RIVERSIDE DRIVE East
Windsor Ontario N8P1A6
$999,900
Address
Property Features
Property Description
Property Details
Building
Room
Land
Parking
Houses For Sale In Windsor, Ontario
Buying, Selling & Investing Real Estate has never been easier!
Mike Seal
Sales Representative
- 203 – 380 Pelissier Street Windsor, ON N9A6W8

Ask The Windsor Essex Real Estate Team
Houses For Sale In Windsor
Address:
380 Pelissier Street, Suite 203
Windsor, Ontario N8X 3C4
Phone number:
Office: 519-974-3000
Direct: 519-566-0119
Explore Properties In
MLS®, REALTOR®, and the associated logos are trademarks of The Canadian Real Estate Association The trademarks REALTOR®, REALTORS® and the REALTOR® logo are controlled by the Canadian Real Estate Association (CREA) and identify real estate professionals who are members of CREA. The trademarks MLS®, Multiple Listing Service® and the associated logos are owned and administered by CREA. The trademark DDF® is owned by The Canadian Real Estate Association (CREA) and identifies CREA’s Data Distribution Facility (DDF®). Articles by OREA













































